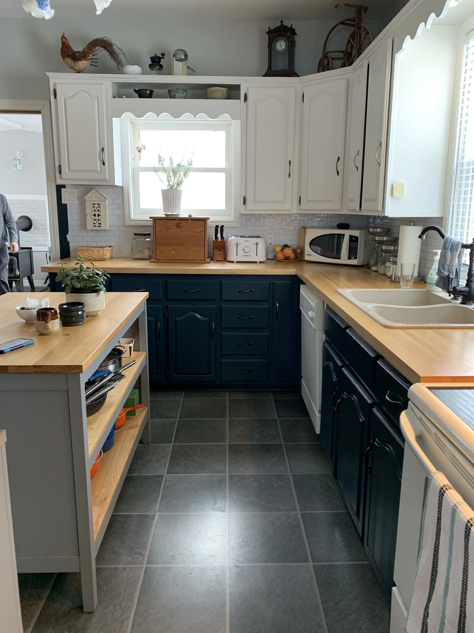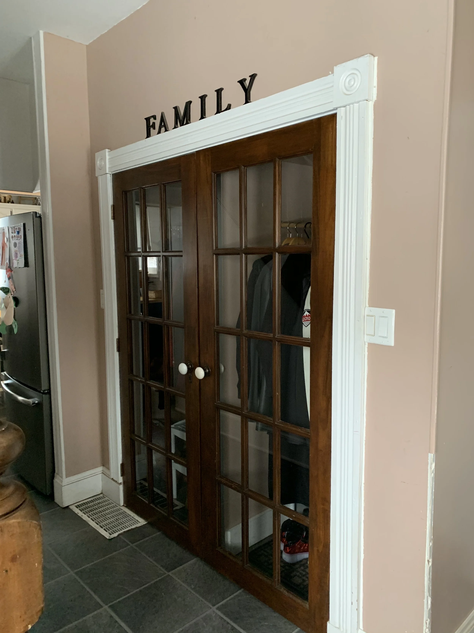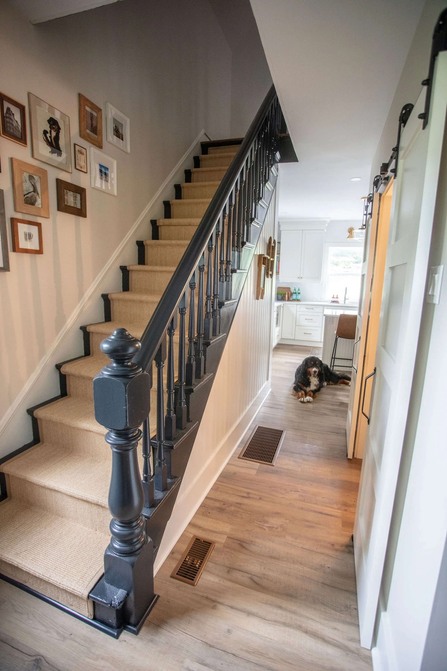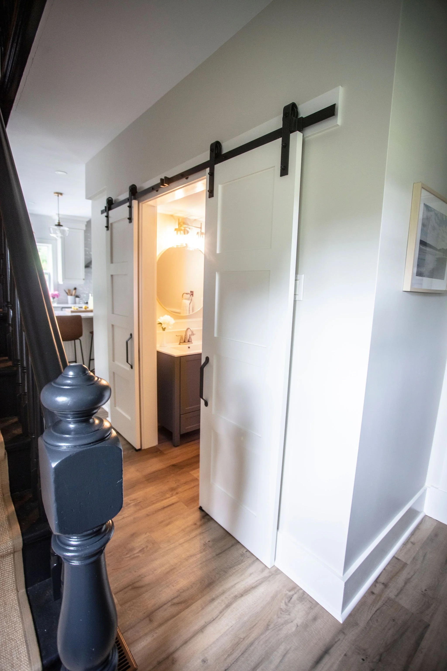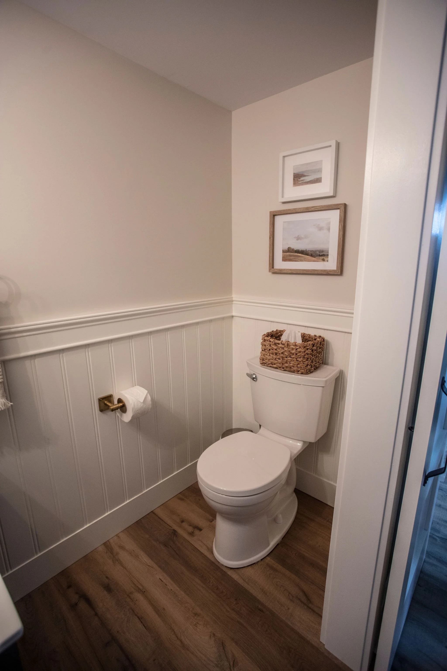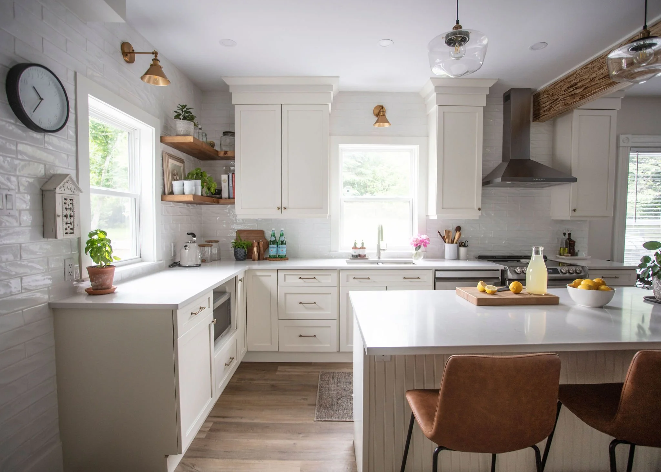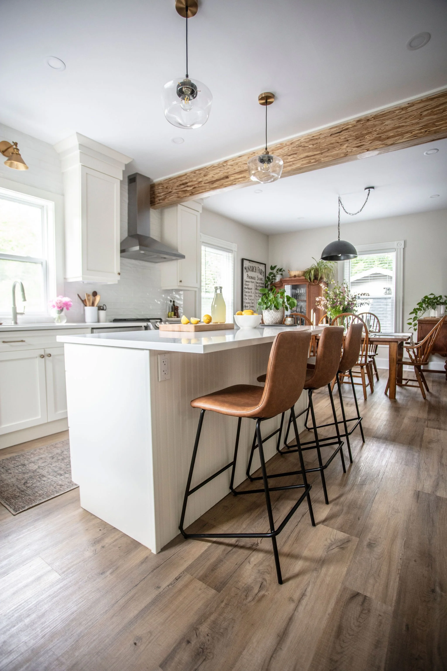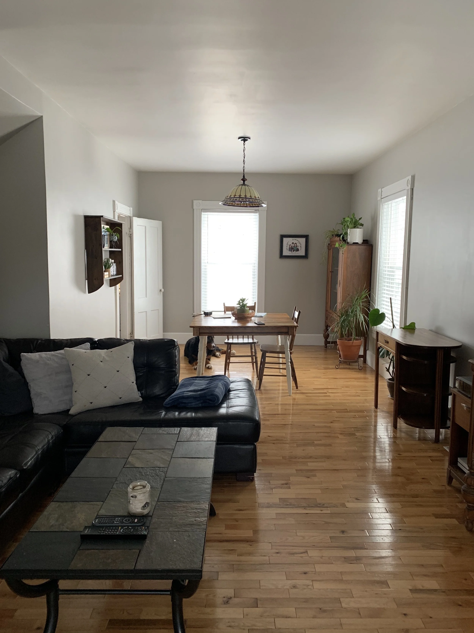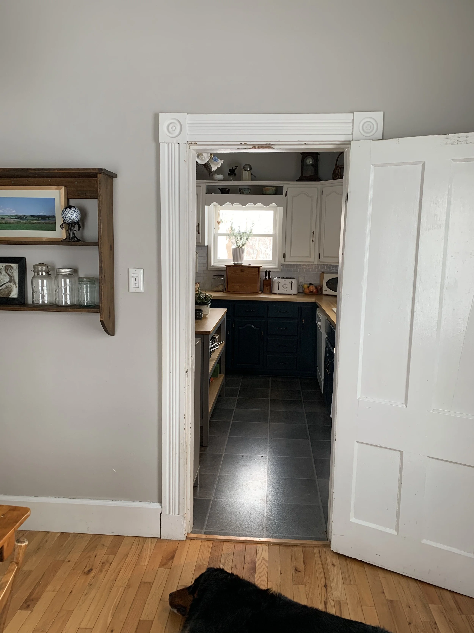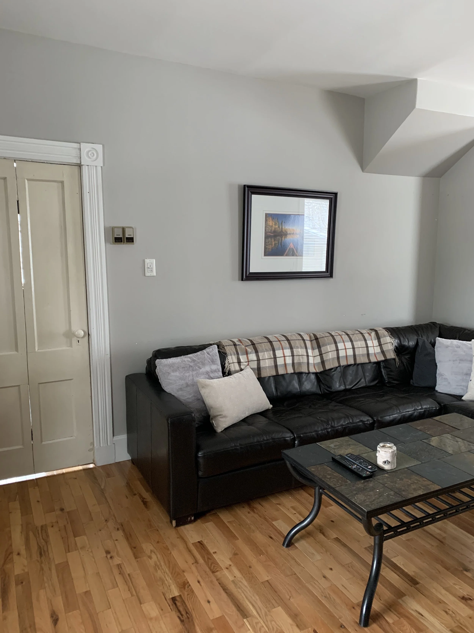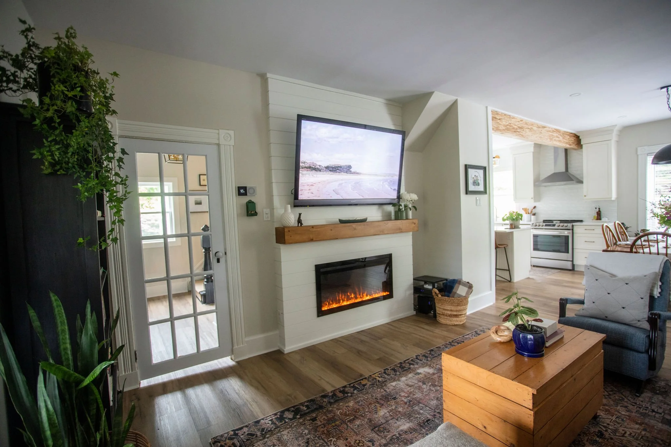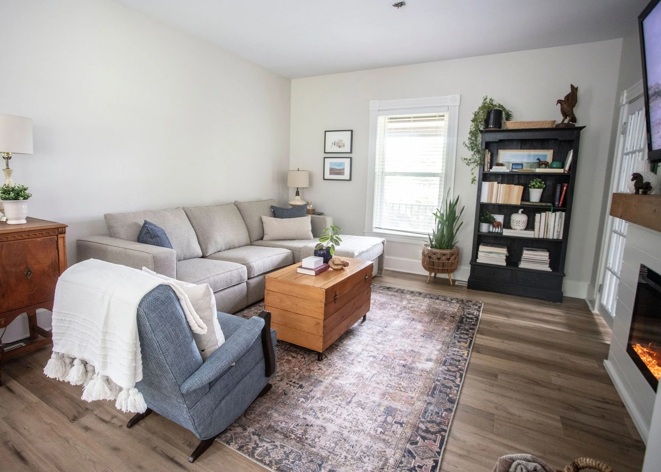Project: The Wentworth- a main floor remodel
Home isn’t built in a day and renovating during a pandemic is not for the faint of heart. But, these clients were absolute rock stars!!! They took the whole process in stride.
They reached out to MSID shortly before the Christmas Holiday in December 2020. We had a quick chat over the phone and booked an on-site consult for early in the new year.
A little backstory for you.
They were referred to my services by a mutual acquaintance, Kathy Whitewood of Royal Lepage Atlantic. Up until that point, I had the opportunity of assisting Kathy in staging her listings when my skillset was needed. Having these business relationships and referrals are so important to businesses like mine.
Shortly after that initial consult in January 2021, we found ourselves in another lockdown. We persevered and thankfully through my online design studio we were able to carry on with the design plans (there were many reiterations) due to the changing market, supply chain issues and inflated costs of goods and services in the home renovation industry, we found ourselves pivoting.
In the end, the client decided to prioritize a new kitchen, adding in a main floor powder room, replacing the front door and a couple of windows as well as upgrading the electrical and heating system.
Initially, we hoped to start the renovation the fall of September 2021 but due to unforeseen circumstances as well as timelines of receiving some of the renovation materials, we decided it would be best to start the spring of 2022. Thankfully, I booked my contractor after that initial consult in January 2021 and kept him abreast of any changes.
In March of this year with the cabinets ordered and due to arrive in a few short weeks, my contractor started the demo. But first, let’s get the not so pretty photos out of the way and share some before shots so you can appreciate how far this space has come.
Before:
As you can see the the kitchen felt really small and dark. There was an awkward layout with the range being tight against the wall and the fridge was in the front hall. The first order of business was to remove the wall separating the kitchen and dining room to open up the space and allow for a better overall flow of the main floor.
Today’s view:
A few details about the space.
By removing the wall between the kitchen and dining room, it really opened up the space and allowed for better flow on the main floor with way more natural light now flooding the kitchen. For this family of 4, it is now much easier to gather and hangout. While dad is cooking in the kitchen (he is a professional chef), he can stay engaged with the family while they hang out in the living room or sit at the dining table. The larger island also provides opportunity for gathering.
This space is also better set up for entertaining with family and friends.
Anytime you remove a wall, you need to consult with a structural engineer. In this case we were able to install this beautiful beam and tie it in nicely to the wall with the fridge and pantry.
The hallway before (as seen above) was tight and dark. We had to reconfigure some duct work to make it work but we were able to give this family a main floor powder room which has been life changing for this family living with one bathroom.
So enough reading! Let’s get to the pretty photos!
Of course by removing the wall between the kitchen and dining room, these areas also got some TLC. Here are those before shots:
Dining and Living Room Area AFTER
Here’s what the client had to say after the renovation:
“Marsha helped us with a renovation of the entire main floor of our farmhouse - new kitchen, powder room, dining and living room. I enjoy decorating, but it was amazing to have Marsha’s expertise to guide us and help with decisions. It made the reno a lot less stressful, and our house looks finished and professionally done but still homey and cozy!
There you have it! Thank you so much for checking in on this project and allowing me to share it with you.
Interested in working with Marsha Sefcik Interior Design on your next project? Book your complimentary discovery call today. You can also check out our design services. We are proud to offer both Full Service and Online Interior design.


