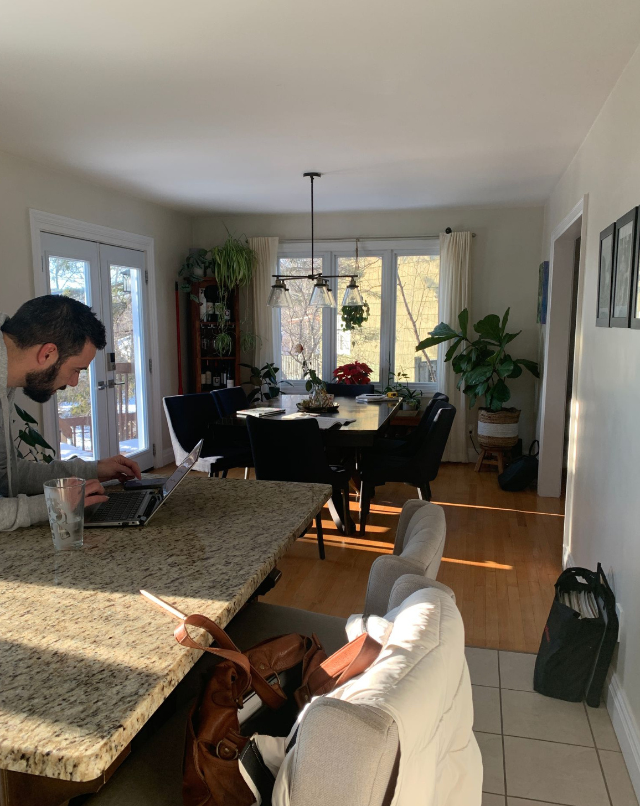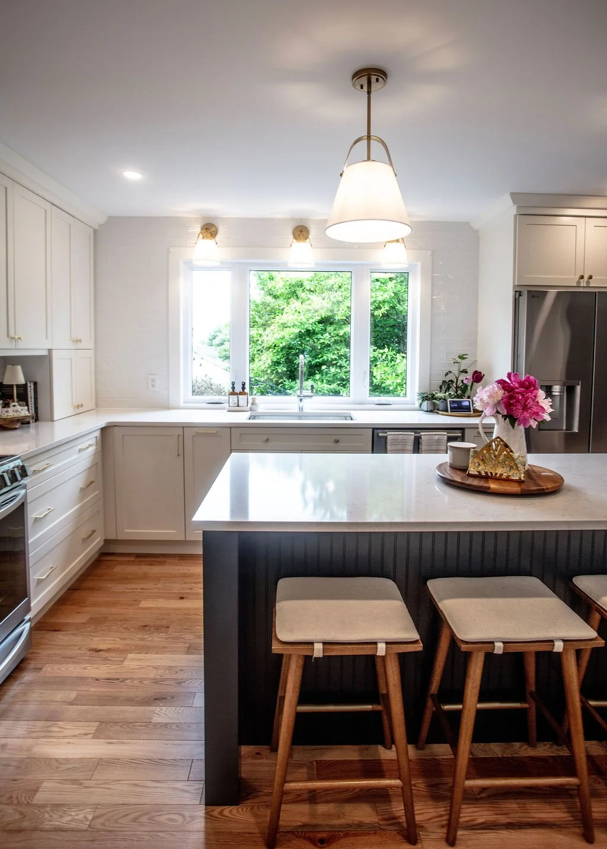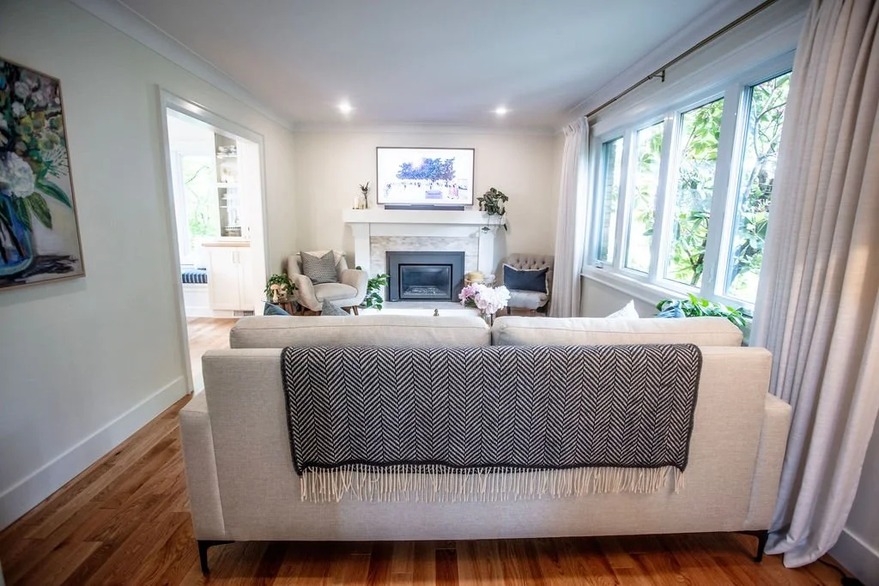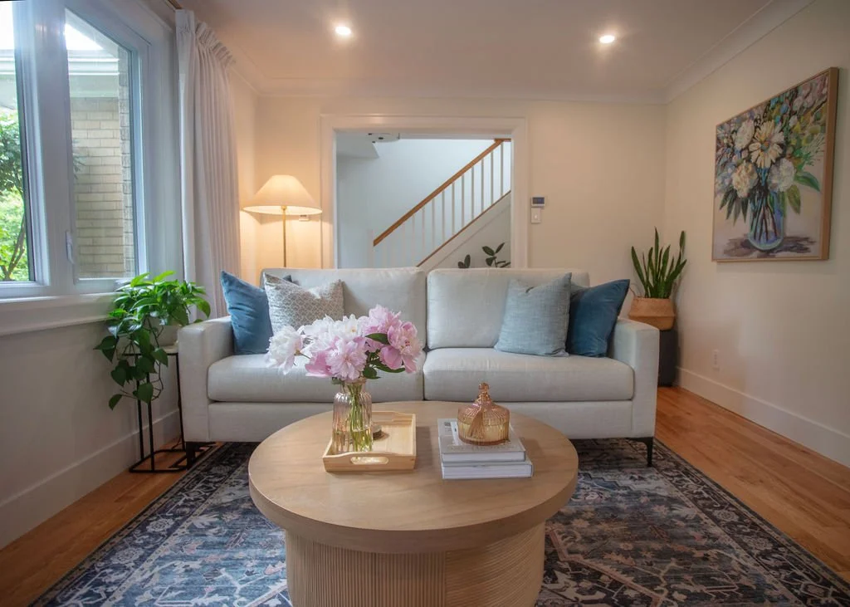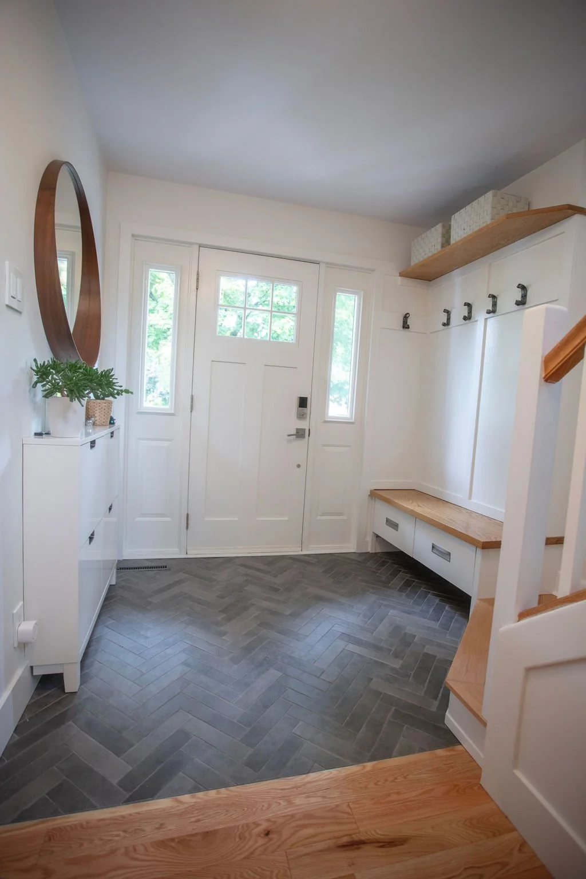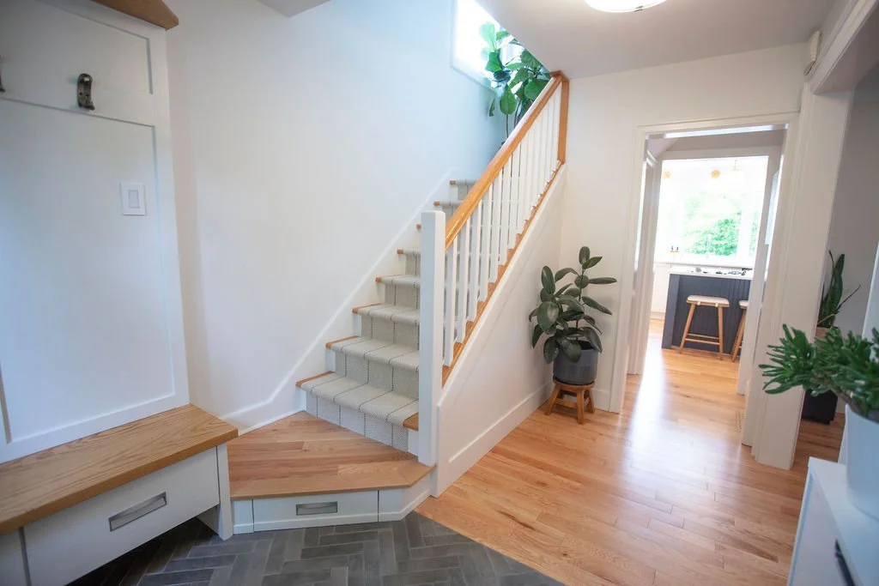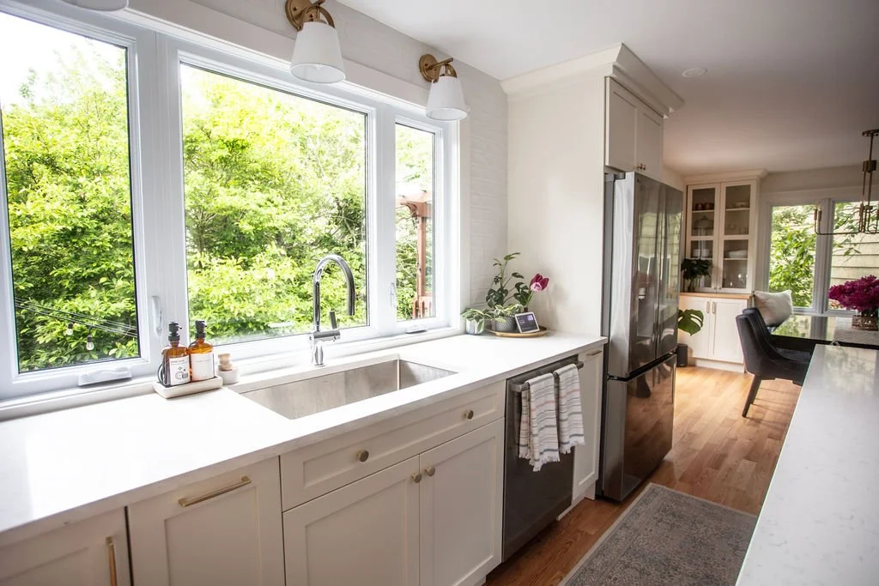Life on Kingston|A Bright New Chapter
There’s something truly special about a home with good bones—and Life on Kingston was no exception. Nestled in a quiet neighborhood, this house had clearly been lovingly maintained, but it was ready for a fresh chapter.
From the moment I stepped inside, I could see the potential. The layout, the natural light, the character—it was all there, just hidden behind finishes that spoke to a renovation done nearly 25 years ago. Dark wood cabinetry and a closed-off kitchen made the main floor feel heavier than it needed to. The space didn’t reflect the vibrant young family of four who called this house home.
The goal? To reimagine the heart of the home as a joyful, sun-filled space that worked with their lifestyle—not against it.
Before: Dated and Disconnected
The home had clearly undergone an update about 25 years ago, and while it had great bones, the finishes felt dated. The kitchen was enclosed and dimly lit, with limited counter space, poor flow, and dark wood cabinetry that made the entire space feel heavy.
The main floor featured two different flooring materials to separate the kitchen from the dining area, which only emphasized how tight the space felt. With both the fridge and range located on the same wall, functionality was compromised. Storage was also limited, especially in key areas like the entryway and dining zone.
In our early design conversations, we explored the idea of removing the wall that separated the living room from the kitchen and dining areas to create an open-concept layout. In the end, the homeowners decided to honor the home’s original footprint and focus their investment on other impactful upgrades—and I truly believe it was the right call. Their decision to work with the layout, rather than against it, allowed us to preserve the home’s charm while thoughtfully elevating the space for modern family life.
After: Light, Bright, and Family-Ready
While we chose not to open up the kitchen entirely, we made a series of intentional changes that dramatically improved flow and functionality. Running the same flooring throughout the main floor created visual continuity and better sightlines, allowing the kitchen and dining areas to feel more connected and expansive.
We relocated the fridge to improve the kitchen’s workflow and dedicated a full wall to the range, providing a much more efficient cook and prep area. A larger island was added to comfortably seat five, making it a true hub for daily life. In the dining area, we incorporated built-ins with a bench for added balance, hidden storage, and flexible seating.
These thoughtful updates honored the home’s original layout while elevating how the space lives and feels. The result is a light-filled, joyful home that reflects the energy and needs of a modern young family—warm, welcoming, and ready for years of memories ahead.
One of the standout features of this home is its beautiful gardens, and I really wanted to bring that natural beauty inside. We ordered a larger window for above the kitchen sink to better frame the backyard view—but when the window arrived, it was taller than anticipated due to a vendor error. Surprisingly, it became a happy accident. While it required more work to install both height- and width-wise, the end result was well worth it. The added height eliminated the need for a traditional backsplash behind the sink and now offers a stunning sightline from the front entry straight through to the backyard—a breathtaking moment, especially this time of year.
Despite keeping all walls intact and working within the original footprint, we were still able to introduce a significantly larger island that comfortably seats five. It’s now a perfect gathering spot for everything from quick breakfasts to entertaining friends and family.
On the range wall, we opted for a full-height quartz backsplash using the same material as the countertops for a clean, cohesive look. To maintain a seamless, modern feel, we hid all the outlets and installed a custom range hood—beautifully fabricated by my contractor partner. A discreet appliance garage keeps the counters free of clutter and helps the space feel polished and purposeful.
We also replaced the flooring throughout the main level with new oak hardwood, which immediately made the entire space feel larger, brighter, and more cohesive.
In the dining area, I wanted to create a “moment” that offered both function and charm. Custom built-ins with a bench now provide additional storage and seating, while also bringing visual balance to the room. And once again, they perfectly frame the outdoor view, subtly drawing the eye to the natural beauty just outside the window.
The Living Room: Lightened and Reimagined
The living room posed its own set of challenges, particularly when it came to layout. The original dark leather sofa absorbed light and didn’t encourage conversation. We reimagined the furniture arrangement, starting with a new floor plan that made the room feel more open and inviting.
We added recessed lighting to address the lack of natural light throughout the day and chose a lighter, softer paint color to brighten the space overall. We also sourced new furnishings—including a fresh, cozy sofa—to help the room feel warm, welcoming, and more conducive to everyday family life.
The living room is the same size as the kitchen and dining room combined, but the original layout made the space feel long, narrow, and difficult to furnish. This is a common challenge in rectangular rooms—especially when furniture is pushed against the walls or there's no defined flow.
To combat that, I always aim to divide the space visually, pull furniture away from the walls, and create multiple focal points. In this room, the main focal point from the front entry is the fireplace—a beautiful feature that the homeowners had thoughtfully updated themselves. It adds warmth, character, and a grounding element to the room.
If you enter the living room from the dining area, the eye is naturally drawn to the large window overlooking the garden. While some might suggest trimming back the greenery for a clearer view, I encouraged the clients to keep it lush. Their home sits on a busy street, and that natural layer provides a sense of privacy and tranquility, almost like a living screen.
This space, like the rest of the home, is now a perfect reflection of the people who live here: thoughtful, welcoming, and filled with subtle beauty both inside and out.
Here is how the space looks now.
A Warm Welcome: The Front Entry & Staircase
The final piece of the Life on Kingston project was updating the front entry and giving the staircase a much-deserved glow-up. We selected a classic herringbone tile for the floor—elevated even further with the addition of in-floor heating to create a cozy welcome, especially during colder months.
The staircase itself was refreshed with new balusters and a timeless newel post, adding both structure and elegance. We finished the look with a luxurious wool runner, which, by design, echoed the herringbone pattern from the tile below. That same motif was subtly repeated in a wool throw on the living room sofa—a small but meaningful detail that ties the spaces together and reinforces the intentional layering of this home.
The result is a front entry that sets the tone for the entire house: inviting, considered, and quietly beautiful.
Here is the After
Life on Kingston is a beautiful example of how you don’t always need to knock down walls to make a big impact. By honoring the home’s original layout and thoughtfully layering in fresh materials, improved functionality, and a deeper connection to the outdoors, we were able to completely transform how the space feels and lives. Through creative planning, intentional design, and a deep respect for the home’s original charm, this renovation now supports a young family with comfort, beauty, and room to grow—and I’m so grateful to have been part of their story.
There you have it! Thank you so much for checking in on this project and allowing me to share it with you.
Interested in working with Marsha Sefcik Home Design on your next project? Book your complimentary discovery call today. You can also check out our design services. We are proud to offer both in person and online design services.
All photos courtesy of Jan Wan Photography.
All photos featured in this post are the exclusive property of Marsha Sefcik. Duplication, reproduction, or distribution in any form without written permission is strictly prohibited.


